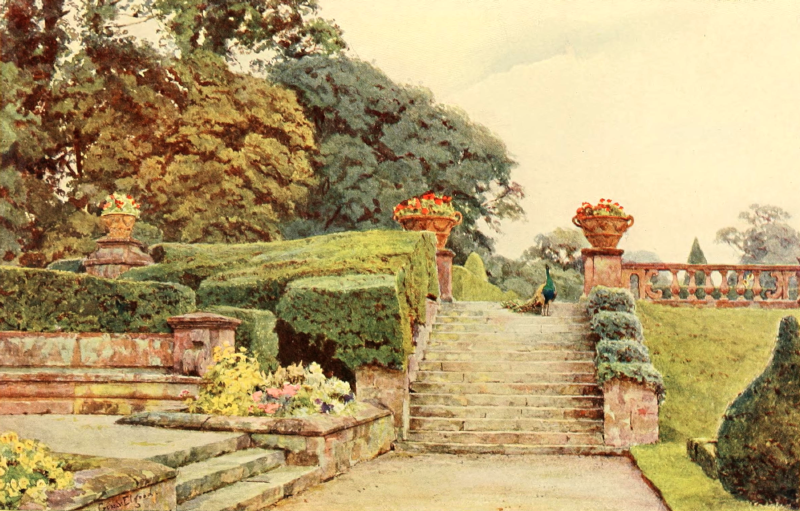| Web
and Book design,
Copyright, Kellscraft Studio 1999-2021 (Return to Web Text-ures) |
 (HOME)
|
|
CONDOVER
CONDOVER
Hall near Shrewsbury is a stately house of important size and aspect — one of
the many great houses that were reared in the latter half of the reign of Queen
Elizabeth. Its general character gives the impression of severity rather than
suavity, though the straight groups of chimneys have handsome heads, and the
severe character is mitigated on the southern front by an arcade in the middle
space of the ground floor. The same stern treatment pervades the garden
masonry. No mouldings soften the edges of the terrace steps; parapets and
retaining walls, with the exception of the balustrade of the main terrace, are
without ornament of light and shade; plainly weathered copings being their only
finish. Only here and there, a pier that carries a large Italian flower-pot has
a little more ornament of rather massive bracket form. The
garden spaces are large and largely treated, as befits the place and its
environment of park-land amply furnished with grand masses of tree-growth. On
the southern side of the house, where the ground falls away, are two green
flats and slopes, leading to a lower walk parallel with their length and with
the terrace above. The steps in the picture are the top flight of a succession
leading to these lower levels. The lower and narrower grassy space has a row of
clipped yews of a rounded cone-shape. The upper level has a design of the same,
but of different patterns. The
balustrade in the picture is old, probably of the same date as the house; much
of the other stonework is modern. The circular seat on a raised platform, with
its stone-edged flower-beds, has a very happy effect, and its yew-hedge backing
joins well into the older yews that overlap the parapet of the steps; their
colour contrasting distinctly with that of the more distant Ilex, a magnificent
example of a tree that deserves more general use in English gardens. The
parterre above the steps and on a level with the house has box hedges, after
the Italian manner, three feet high and two feet wide. These, with some of the yew
hedges, were planted a hundred years ago, though much of the garden, with its
ornaments of fine Italian flower-pots, was the work of the former owner, the
late Mr. Reginald Cholmondeley, a man of powerful personality and fine taste. The
most important part of the garden lies to the west of the house, where there is
a double garden of stiff pattern with high box borders and clipped evergreens.
At a right angle to this, the spectator, standing at some distance westward,
and looking back towards the east and straight with the space between the pair
of gardens of angular design, sees a broad space flanked on either side by a
row of handsome upright yews. The ground between is a flower garden of large
diamond-shaped beds in two sizes, with cleverly-arranged green edgings. But now
that the large Irish yews have grown to their early maturity, dominating the garden
and insisting on their own strong parallel lines, it is open to question
whether it would not have been better to have had a wide, clear middle space of
green straight down the length, with the flowers in shapely, ordered masses to
right and left. The close succession of large beds gives the impression of
impediments to comfortable progress. It
was wise to leave the Irish yews undipped. Though the common English yew is the
tree that is of all others the most docile to the discipline of training and
shearing, the upright growing variety will have none of it. In some fine
English gardens they are clipped, always with disastrous effect. They will only
take one form: that of an ugly swollen bottle, or lamp-chimney with a straight
top. Their own form is quite symmetrical enough for use in any large design. 
CONDOVER: THE TERRACE STEPS From the picture in the possession of Miss Austen Leigh |