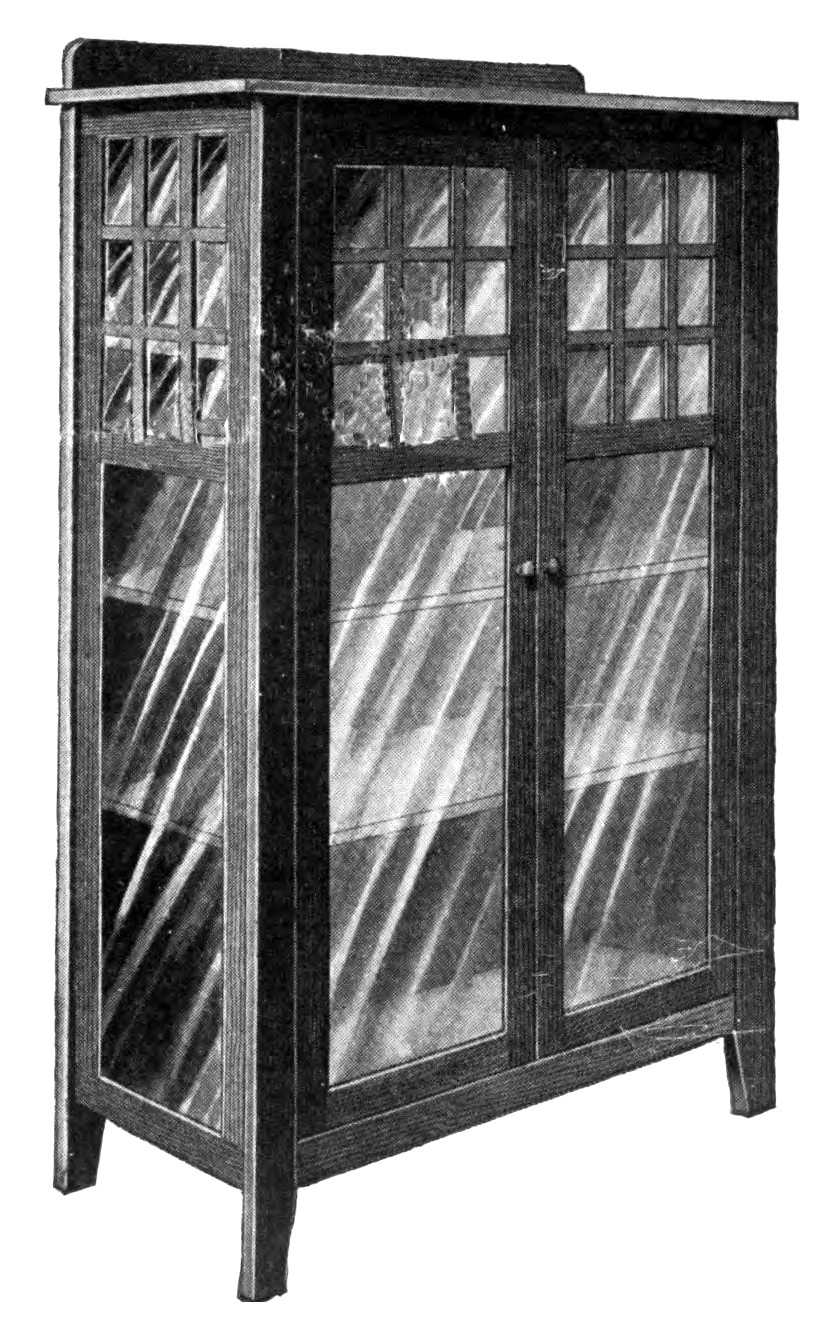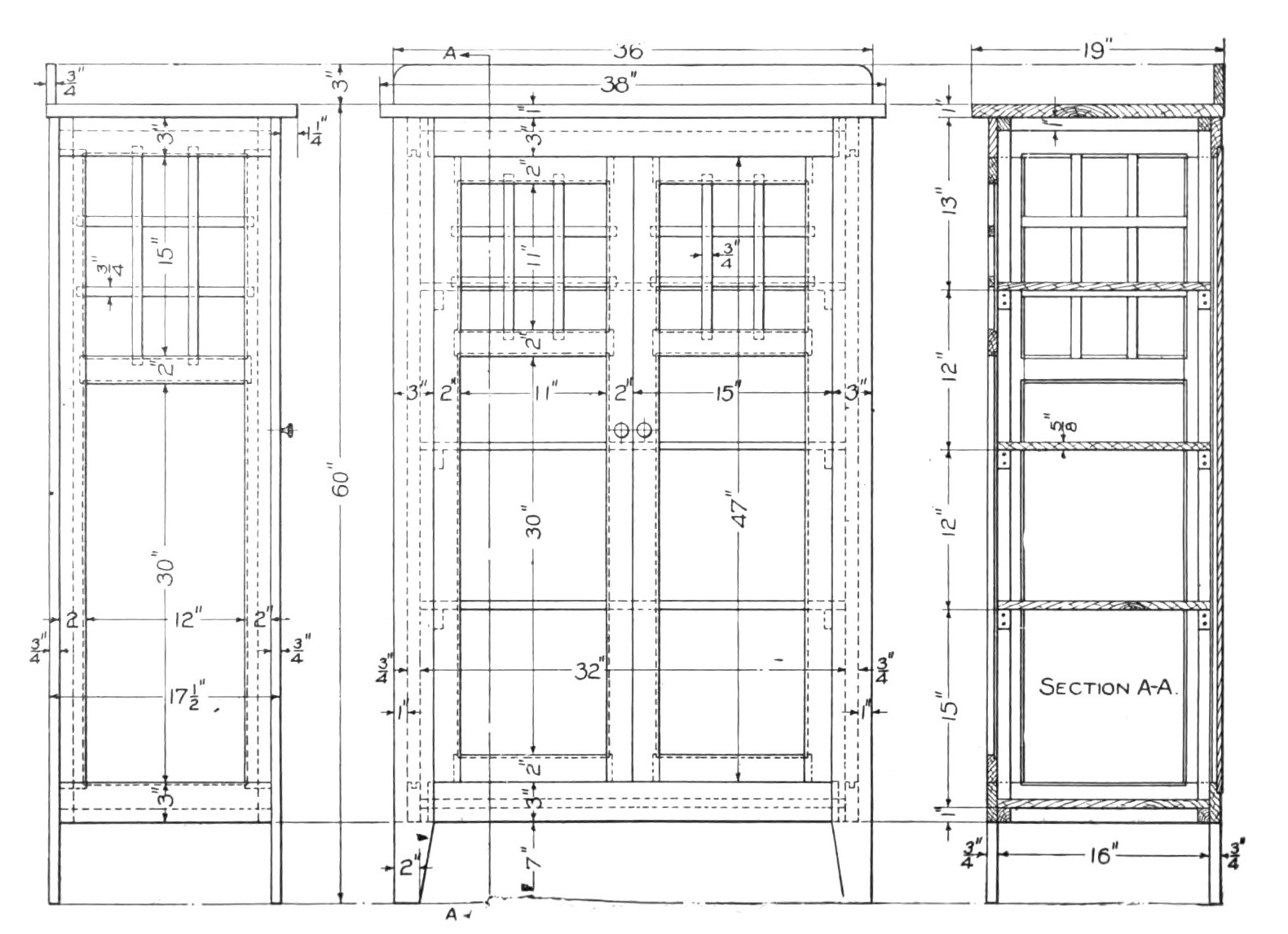ANOTHER
CHINA CLOSET
The china closet
shown in
the accompanying illustration is well proportioned and of pleasing
appearance. It can be made of any one of the several furniture woods
in common use, but quarter-sawed oak will be found to give the most
pleasing effect. The stock should be ordered from the mill ready
sawed to length, squared and sanded. In this way much hard labor will
be saved. The following pieces will be needed:
1 top, 1 by 19 by 38 in.,
S-1-S.
4 posts, 3/4 by 3
by 59
in., S-2-S.
4 side rails, 3/4
by 3 by
31 in., S-1-S.
4 end uprights, 1
by 2 by
48 1/2 in., S-2-S.
4 end rails, 1 by 3
by 16
in., S-2-S.
2 lattice rails, 1
by 2
by 13 in., S-2-S.
1 top board, 3/4 by
3 by
36 in., S-1-S.
4 side door rails,
3/4 by
2 by 47 in., S-2-S.
6 cross rails, 3/4
by 2
by 12 in., S-2-S.
4 slats, 1/2 by 3/4
by 16
1/2 in., S-2-S.
4 slats, 1/2 by 3/4
by 13
1/2 in., S-2-S.
8 slats, 1/2 by 3/4
by 12
1/2 in., S-2-S.
4 shelves, 5/8 by
16 by
32 in., S-1-S., poplar.
4 cleats, 1 in. sq.
by 55
in., soft wood.
4 cleats, 1 in. sq.
by 28
in., soft wood.
4 cleats, 1 in. sq.
by 14
in., soft wood.
Having this
material on
hand, start with the four posts, as they are all alike. Clamp. them
together, being careful to have them of the right length, and the
ends square. Trim the bottom, as shown in the detail drawing, and
then lay out the mortises for the front and back rails. These rails
can now be laid out and the tenons cut to fit the mortises in the
posts. The back rails should, in addition, be rabbeted for the back
board as shown. The end rails are fastened to the posts by means of
screws through 1 in. square cleats, fastened on the inside of the
posts as shown in the section A-A. In all cases the screws should be
run through the cleats into the framing so the heads will not show.
The end rails should be rabbeted on the inside for the latticework
and the glass.

China
Closet with Latticework Doors and Sides
The back board
should
have the corners rounded as shown and be fastened to the top board
with screws through from the bottom side. The top board is then
fastened to the top rail cleats in the same manner.
The doors are
put
together by means of tenons and mortises. The frames should be
rabbeted on the inside for the latticework and the glass. Leaded
glass can be used in place of this latticework, if it is . desired.
Suitable hinges and a catch should be supplied. These can be
purchased at any hardware store.
The shelves
should be cut
out at the corners to fit around the cleats. They rest on small
blocks which are fastened to the cleats, or if desired, small holes
can be drilled and Dins used instead.
The back is put
on in the
usual manner. A mirror can be put in without much trouble if it is
desired.
When putting the
frame
together, glue should be used on the joints, as it makes them much
stiffer. Be careful to get the frame together perfectly square, or it
will be hard to fit the doors and the glass. When it is complete, go
over the whole carefully with fine sandpaper and remove all rough
spots. Scrape all the surplus glue from about the joints, as stain
will not take when there is any glue.. The closet can be finished in
any one of the many mission stains supplied by the trade for this
purpose.

(click for larger image) |

