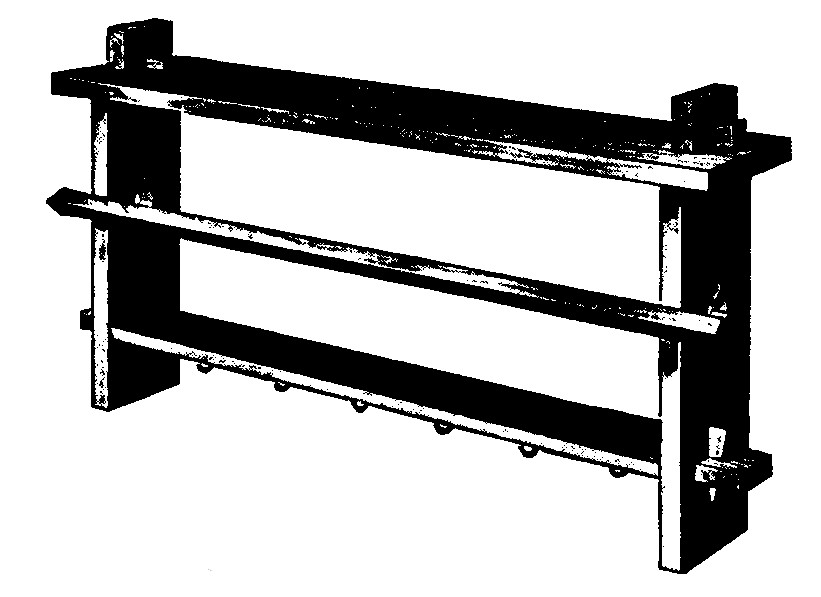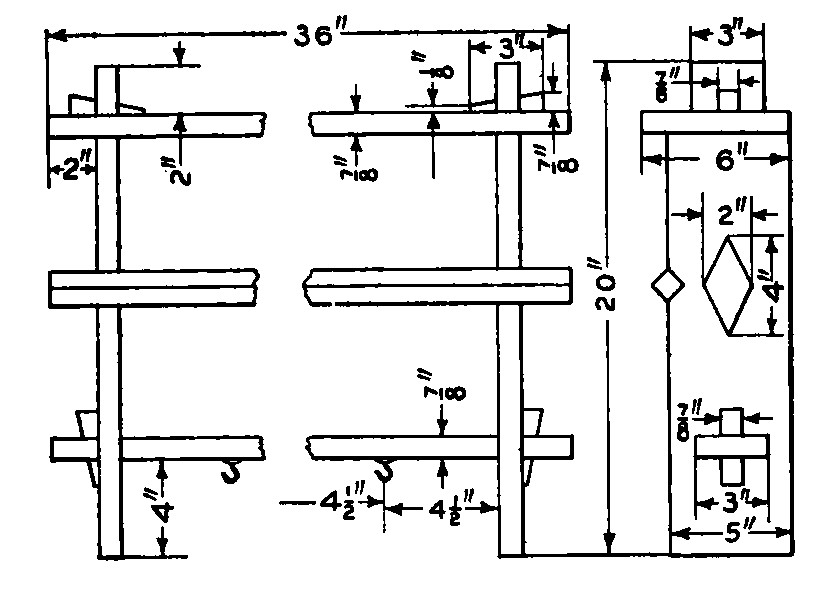| A
PLATE RACK
The plate rack
shown in
the accompanying illustration is designed for use in a room furnished
in mission style. The dimensions may be changed to suit the wall
space. 'The parts are held together entirely by keys. The bar across
the front is for keeping the plates from falling out, but this may he
left out if the plates are allowed to lean against the wall.
The following
list of
material will be needed, and, if the builder does not care to do the
rough work, the stock can be ordered planed, sanded and cut to the
exact size of the dimensions given.
2 ends, 7/8 by 5 by 20
in.
1 top, 7/8 by 6 by
36 in.
1 shelf, 7/8 by 5
by 36
in
1 bar, 7/8 in.
square by
36 in.
4 keys. Scrap
pieces will
do.
Lay out and cut
the
mortises on the end pieces for the tenons of the shelf, also the
tenons on the top ends and the diamond shaped openings. In laying
these out, work from the back edge of the pieces. Cut the tenons on
the ends of the shelf to fit the mortises in the end pieces,
numbering each one so the parts can be put together with the tenons
in the proper mortises. Mark out and cut the mortises in the top to
receive the tenons on the end pieces.

Parts
Held Together by Keys
In laying out
the
mortises for the keys allow a little extra on the side toward the
shoulder so the ends and tops may be drawn up tightly when the keys
are driven in the mortises. All the mortises and diamond shaped
openings should be marked and cut with a chisel from both sides of
the board.
If the bar is
used, it
may be attached with a flat side or edge out as shown.
Finish the
pieces
separately with any weathered or fumed oak stain. When thoroughly
dry, apply a very thin coat of shellac. Finish with two coats of wax.
The rack can be attached to the wall by two mirror plates fastened on
the back edges of the end pieces.

Details
of Plate Rack
(click for larger image)
|

